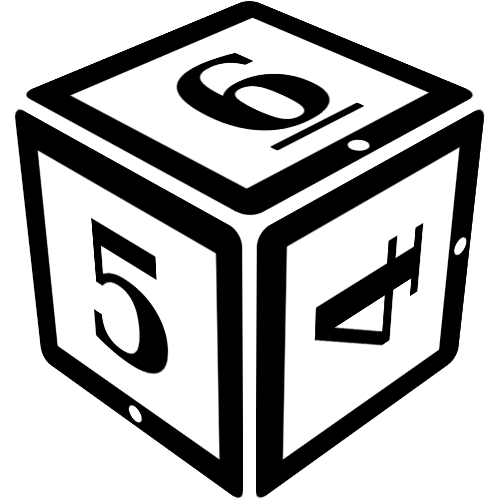
A somewhat peculair mansion inside of Kew Gardens
Table of Contents
Cherrypond Mansion, colloquially known just as Cherrypond, is a large mansion situated just north of the Queen's Cottage Grounds in Kew Gardens. Well accesible by carriage from either the Unicorn Gate, driving past King William's Temple through the Arboretum following the Lake, or from the nearby Isleworth Ferry Gate.
Construction on the large three-storey mansion itself was completed in 1832. Attached to the mansion is the Cherrypond Hothouse, constructed in 1842, two years after the founding of Kew Gardens.
Kew Gardens Location
Traditionally, at least for the past 30 years, the Cherrypond Hothouse has been opened to the public on all days that Kew Gardens is open to the public, with the exception of the second Saturday and Sunday of each month. During this weekend the hothouse is traditionally closed to the public for private viewing at the discretion of the estate. As part of buying the estate, Lady Gallorett agreed to honour this tradition.
The mansion's unique location inside Kew Gardens comes with a legal obligation to maintain the hothouse, open it up to the public on an agreed-upon schedule, and to hire a hothouse gardener with the necessary qualifications. Furthermore, there is the expectation that the owners of the estate donate a yearly sum to cover the labour costs for the maintenance of the part of Kew Gardens surrounding the estate.
Mansion
Next to the unique location of Cherrypond, the mansion itself features a unique layout and interior design due to the large hothouse that forms the major part of the south wing of the mansion.
Ground Floor
The ground floor features the expected rooms. A receiving hall connects to several parts of the ground floor, and features a staircase. In the north wing, a large drawing room takes advantage of the special location of the mansion, and the large windows offers a splendid view of the surrounding gardens and the people visiting it. Of course, this requires the drawing room to have a sizable fireplace as during the winter the fancy windows make the room almost unbearably cold.
In the south wing, a parlour connects from the receiving hall to the hothouse via two pairs of double doors. The doors to the hothouse are of exemplary make, and shut tightly to keep the warmth in the hothouse (and the public out of the mansion). The warmth of the hothouse, together with the decorations and furnishings of the parlour have earned it the nickname "the tropical parlour".
First Floor
The first floor of the mansion features a large master bedroom suite with a smaller, but still generous, bedroom suite directly next to it. Both bedrooms connect to the upstairs hall, but also to each other via a door tastefully disguised as a part of the wall. The upstairs hall also connects to the study, which features a row of large windows into the hothouse. The study lacks a fireplace, as the warmth of the hothouse seeps into the room.
Next to the study is a well-appointed jewel-smithing workshop with high-quality tools. A large wooden work table stands in the center of the room, an occult diagram carefully carved into its center as the focus of an occult ritual allowing metals to be worked at room temperature.
Another pair of bedrooms connects to the upstairs hall on the opposite side, both on the small side to make room for an unconventional bath room that features a large wooden bath. Due to the arrangement of rooms on the first floor, the master bedroom suite and the adjacent suite are well-heated by warmth from the hothouse, whereas the northern suites get colder at night.
Decorations
Of note are the decorations of the mansion, especially the receiving hall's divided flooring and wall decoration, though the theme persists throughout the building.
The area near the front door is floored with hewn stone, followed by a step up onto the polished wooden floor of the rest of the hall. The walls surrounding the front door are decorated with vines and flowers chiselled directly into the wall. Where the walls go from stone to wood paneling, the chiselled vines and flowers seamlessly connect to scenes of woodcarved nymphs and satyrs.
This theme repeats itself in the staircase and frames of doors connecting to the hall: doorframes feature woodworking vines and flowers, and the staircase features nymphs and satyrs holding up the railing. Carefully placed chiselled and woodworked leaves and vines prevent immodesty to a degree. All in all the receiving hall is a showpiece of stone- and woodworking.
Hothouse
A large three-storey hothouse forms the south wing of Cherrypond Mansion. It can be entered directly via one of two outside doors, and a double door connects the hothouse to the tropical parlour. More details on the hothouse can be found on the dedicated Cherrypond Hothouse page. Read more...
Staff
Cherrypond Mansion shares staff with Halpine House, with Mr. O'Connel in charge of making sure that staff, supplies, and other things are moved between the two locations in the proper manner and order.
Furthermore, the hothouse is the domain of Mr. Purcell who answers only to the head gardener, Mr. Riddington.

