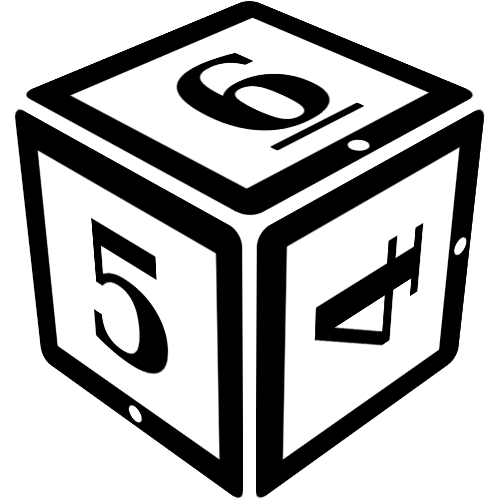
Grand Manor located in London.
Hyde Hall was originally built to house the Lord of the manor of the area in the 1300's, though since then it has survived a major fire and been expanded and renovated many times.
The large manor is located in what is now northern London, the main use of it by the previous host has been to host large parties for the greater London social circle. The perimeter features a large fence with a hedge, one of the features carried on from when it was a Manor house and which has been kept.
Hyde Hall is large enough to comfortably house several families in luxury. It offers the keeper the opportunity to have many live-in friends whilst having plenty of separate spaces.
The house features a large main ballroom, which has been richly decorated over the years. It features large paintings on the roof and upper walls and has the usual chandeliers. There are several ancillary receiving rooms where people can gather away from any dance that is happening, or be seated when it is not busy. Corridors surrounding the ballroom also lead to stairs to the second floor, which contains balconies that overlook the room.
The gardens feature a hedge maze with a covered canopy. The maze features many nooks and crannies for private moments and the many hedges dampen any conversation held within. At the centre resides a fountain with carvings depicting the conquest of England by the Normans, with the role of the manor lords ancestors displayed.
The hall contains several bedrooms, and living arrangements such that there is space for several guests to stay. The dining room is arranged close to the ballroom, so that it can be involved in case of a ball.
Lady Livia has converted one of the upper floor rooms to an atelier, in which dressmaking is done and supported by the presence of machines, storage of materials and display opportunities for work in progress.
As Princess Livia married the prince, now part of his estates.
Expenses
| Module | Upkeep | Staff Required |
|---|---|---|
| Ballroom | 10 | 2 maids, 2 footman |
| Security*2 | 10 | 4 guards |
| Garden*2 | 10 | 2 gardener, 2 boy |
| Dining | 5 | Chef, 2 maids, 1 footman |
| Receiving * 5 | 25 | 4 footman, 2 maids |
| Living * 6 | 30 | 12 maids |
| Stables * 2 | 10 | 1 driver, 1 boy, 1 groom |
| Secret Tunnel | 5 | 1 Guard |
| atelier | 5 | 1 assistant rank 3 |
| Total | 105 | - |
Servants:
Outside (13 total):
- 4 guards
- 1 gardener
- 1 driver
- 1 groom
- 3 boy
- 1 Head Guard
- 1 Sergeant (6 guards)
- 1 Head gardener (For outside staff: 10. Guard/gardener promoted)
= 4*5+1*7+1*5+1*5+3*1+1*7+1*7+1*10 = 64
Male Serving (9 total):
- 5 footman
- 1 first footman+Driver (ghoul twins)
- 1 second footman+Driver (ghoul twins)
- 1 butler (always)
- 1 underbutler (male staff: 8 total, 2 footman promoted)
= 5*3+1*7+1*7+1*10+1*7 = 46
Female serving (24 total):
- 15 maids
- 1 assistant (female)
- 1 ladies maid (Miss gladstone)
- 1 ladies maid (guest)
- 1 housekeeper (always)
- 1 head housemaid (1 estate)
- 4 head housemaid (female staff: 20)
= 15*2+1*6+1*6+1*6+1*8+1*4+4*4 = 76
Kitchen (4 total):
- 1 chef
- 1 cook
- 2 maids
- 1 girl (kitchen staff: 3, total 50)
= 1*10+1*6+2*2+1*1 = 21
Total = 203 servant expenses.
- 3 horses: 6 pounds
For total expenses of 318.
Proposed Expansion
There is a proposal for adding a new wing for extra guests to stay over. Including new servant quarters and hidden nooks, to keep expanding the grand house.
* 4 Living components = 20 pounds
* 8 maids = 16 pounds
* 2 head housemaids = 8 pounds
* 1 driver = 5 pounds
* 1 horse = 2 pounds



