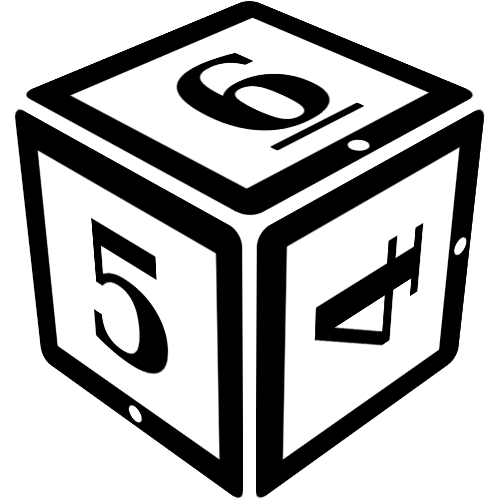Differences on Tiffany's Apartment
Tiffany's two-bedroom apartment is located in the upper east side, a good neighborhood on the corner of 5th Avenue and East 66st Street, and has a wonderful view of Central Park.
The 11th floor apartment has a living room, small kitchen and two bedrooms which both have access to a shared bathroom and walk in closet and a small entry hall.
==== Building ====
Built after the second world war, the 18 story building is made of beige brick with matching granite plating decorating the three lowest floors.
The entrance has a walkway canopy with double glass doors opening into the building foyer where elevators and stairs are available to reach the other floors. A full time building manager and concierge is available for such things as basic repairs.
The building has a small restaurant at the ground floor and offers maid and meal services as well as dry-cleaning upon request for a fee.
==== Apartment Entrance and Hallway ====
The apartment entrance is located a short distance from the elevator and opens up into a small foyer. On the right side is a small closet with a shoe rack and coat rack.
A pair of large doors opens into the living room opposite the entryway. To the left, a door opens to the kitchen, while on the right side, a hallway leads to the bathroom, a storage closet and the utility closet.
==== Kitchen ====
Though rarely used, the apartment has a small kitchen to the left of the entrance, with a refrigerator, stove with oven and a sink with various cabinets containing basic dishes.
In a side area, the kitchen also contains a washing machine and drier and a small rack to hang clothes to dry, though the area is far too small to practically hang up much more than a few pairs of socks and a towel. Fortunately, since Tiffany does not know how to operate a washer or drier, this has never been a problem.
==== Living Room ====
The living room features two large windows, one on a diagonal wall allowing a view of central park, though the main window actually looks out on East 66th street.
A pair of double doors on the right leads to what would be the main bedroom, though this has actually been filled in as a studio, while a door on the left near the window leads into the actual bedroom.
The living room has a decorative hardwood floor and storage shelves have been placed next to the entry doors from the foyer, integrated into the wall with storage for books, nick-nacks and what not.
The room has been furnished with a long and comfortable couch and a low table, while a larger table with four chairs has been set up by the window. Notably, it lacks a television set or entertainment system.
==== Bedroom ====
To the left of the living room, a smaller room has been converted into a proper kindred bedroom. The window that originally illuminated the room bricked up to prevent daylight from entering, and the door made to be light proof. The hardwood flooring echoes the designs of the living room.
The bedroom features a large queen size bed with silk sheets and fluffy pillows and a furry rug, as well as a make-up desk and chair with extra lighting around a triple mirror, a number of drawers on either side providing storage space for make-up and grooming products.
At the end of the room, a door opens to a carpeted walk in closet with ample space for a large wardrobe, including hangers, drawers for smaller items and several shoe racks.
==== Studio ====
The primary bedroom has been left mostly empty, its primary feature being the hardwood floor echoing the design of the living room. The empty design is deliberate, allowing the room to be used as a dance studio, though no actual work has been done yet to make it so.
The rooms northern wall features three doors, the rightmost leading into the hallway to the bathroom, while the other two open to storage closets.
==== Bathroom ====
Right of the entrance at the end of the hall, a narrow door opens into the tiny bathroom, which is decorated with granite decorative panels. It features a wash table, mirror cabinets and a bath with a shower included, though it has very little room for anything else.
Originally intended to be easily reached from the main bedroom, the apartments conversion unfortunately means that to get from the bathroom to the walk in closet requires crossing all the way through the apartment.

